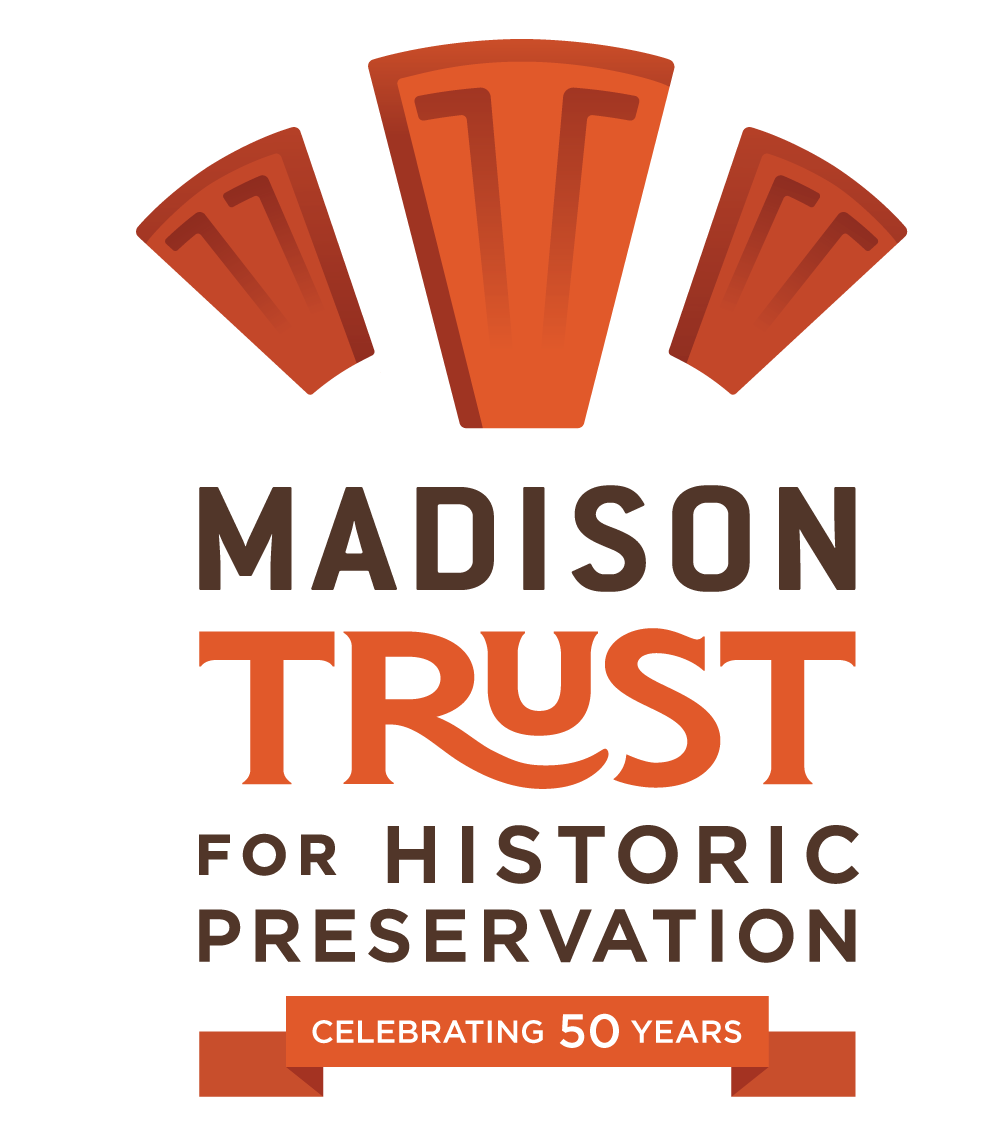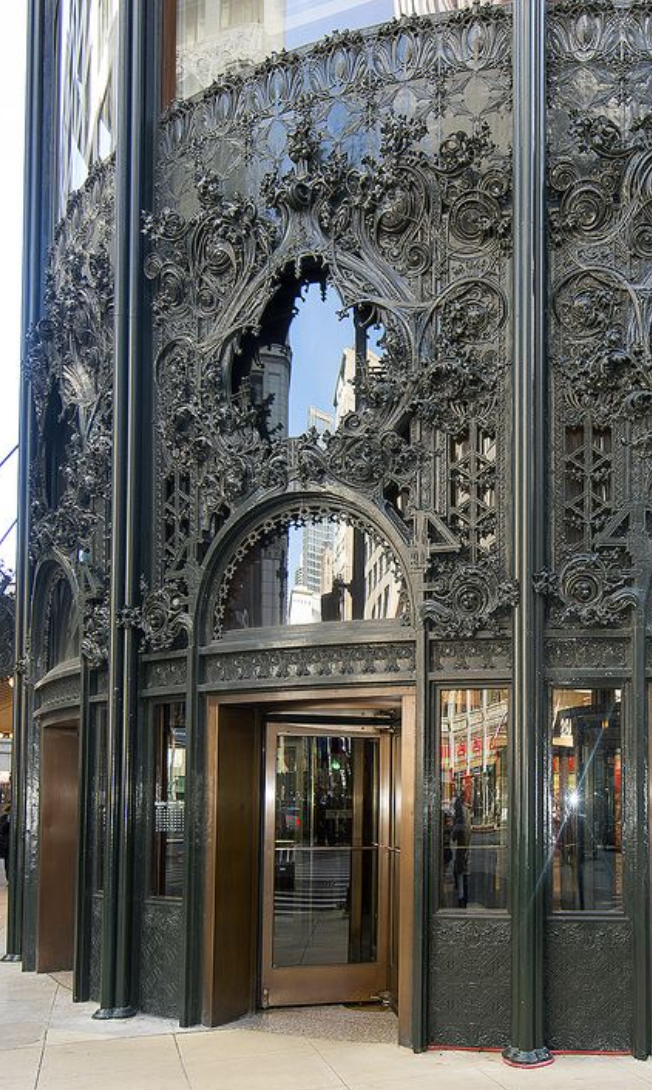Art Nouveau Architecture
By Kurt Stege
Monthly blog entries offered by the Trust will often, quite logically, focus on architecture still found within (or lost from) Madison. My own knowledge is inadequate to address a topic more familiar to many, so I am using this opportunity to explain my attraction to a style of architecture that has relatively little connection to our City, at least little connection of which I am aware.[1]
* * *
The term “Art Nouveau,” as used in the United States, describes a design style that is represented in many different art forms. My own familiarity with the style included the book illustrations of Aubrey Beardsley, the paintings of Gustav Klimt, the glass art of Louis Comfort Tiffany [2], and the jewelry of René Lalique. The terms sinuous, flowing, dynamic, and natural are often used to describe the forms the style inspires.
Entrance to the Sullivan Center, formerly known as the Carson Pirie Scott & Co. Building, Chicago, IL, Louis H. Sullivan
While I have had a long appreciation for the architecture of Louis Sullivan, it was not until I started preparing to write this blog that I learned at least some of his architectural ornamentation (think Carson Pirie Scott) also fits into the category of Art Nouveau. More about Sullivan, later.
The “new art” movement arose from the floral designs of William Morris and from the Arts and Crafts movement. One of the early models of the style is the over-the-top Peacock Room by James McNeill Whistler. This work is a favorite stop if I get near the Smithsonian. It began life in 1876 as the dining room in a London mansion, was dismantled and reconstructed in Detroit 30 years later, and was then moved again in the 1920s to the Freer Gallery of Art on the National Mall in Washington, D.C.
Another strong influence on the style was Japanese woodblock prints of Hiroshige and others that were beginning to be exported to Europe at the same time Whistler was taking liberties in the form of the Peacock Room. Madison is fortunate that the Chazen Museum of Art on campus includes the Van Vleck Collection which includes more than 2000 works of Hiroshige. [3]
The earliest Art Nouveau architecture and interior decoration arose in the 1890 in Brussels, Belgium before it spread to Paris (Are you familiar with the famous Métro entrances?) and then the rest of Europe. As it moved, the style took on different names and characteristics.
There are two characteristics that often play an important role in the style’s representations in architecture, terms that I only learned when preparing this blog. The first is the “whiplash” motif of interlacing vegetal lines. Wikipedia offers the following description: “It is an asymmetrical, sinuous line, often in an ornamental S curve, usually inspired by natural forms such as plants and flowers, which suggests dynamism and movement.” The second is “mascaron”, a three-dimensional face (sometimes human and sometimes not) that is merely decorative.
While my wife and I did not set our itineraries to encounter examples of art nouveau, they jumped out at us while attending biennial conferences in Europe (always held in a different location) organized by her college alumnae who live there.
As previously noted, the architectural style began in Belgium, which happened to be the site of our 2015 conference. Of particular interest to me was Zurenborg, a small residential area in the Berchen district next to Antwerp that underwent substantial development between 1894 and 1906. Its several blocks of townhouses that were built for wealthy owners include a variety of architectural styles in vogue during that period. The structures were considered outsized by the 1960s and threatened by demolition. But the neighborhood survived and is still beautifully maintained.
De Zonnebloem ("The Sunflower"; 1900) by architect Jules Hofman, Cogels-Osylei 50, Zurenborg
Photo by Kurt Stege
Also on Cogels-Osylei, this image illustrates the whiplash motif in the second-floor railing as well as in the metal work around the entrance to the building on the right.
Photo by Kurt Stege
The 2015 trip continued to Portugal where the version of Art Nouveau is called Arte Nova. In the coastal city of Porto, which is known for its role in the production of the fortified wine called port, is a gaudy bookstore that had its architectural reputation enhanced because it served as an inspiration for the library in J.K. Rowling’s Harry Potter series. The bookstore was designed by an engineer, which may account for the variety of architectural styles employed in the two-story structure (including Neo-Gothic) and it is another grand example of the ostentation often associated with Art Nouveau.
Livraria Lello, Francisco Xavier Esteves (1906). The sinuous and complex forked staircase has a deep red carpet. Its form would make the bookstore’s interior an interesting site for a game of quidditch. Photo by Kurt Stege. [Click to enlarge]
Two years later, our conference trip began in Hungary, where Art Nouveau is referred to as Szecesszió (or Secession, from the Viennese art movement of the same name). Architect Ödön Lechner (sometimes referred to as the “Hungarian Gaudi”) transitioned Hungary into modernism by relying on oriental motifs and ceramic tiles that emphasized more geometric forms than the sinuous whiplash. The tile was manufactured by the Zsolnay firm and uses a unique glaze that causes the tile to appear iridescent, with different colors changing with the angle of reflection. Lechner, who spent several years working in Paris when that city first embraced Art Nouveau, designed numerous large public buildings, all with bright tile roofs, including the Hungarian Postal Savings Bank (1899-1901) which has long files of ceramic bees climbing up pilasters towards their ceramic beehives. Exterior mosaics were also used to great effect by artists in conjunction with architects.
Lechner’s Museum of Applied Arts (1893-96) is the third oldest such museum in the world. In contrast to the variety of colors used for the exterior, the building’s off-white interior very clearly reflects Lechner’s study of Mughal architecture (think Taj Mahal).
Photo by Kurt Stege
Architects Ármin Hegedűs and Henrik Böhm created the Török (Turkish) Bank (1906) as a steel-supported glass-faced pedestal for a mosaic designed by Miksa Róth. The mosaic shows the female Hungary surrounded by several of the country’s revolutionary heroes. Note the mascaron pair with wings on both sides of each face. The horizontal wings are balanced by downward flowing hair.
Photo by Kurt Stege
The city of Riga, which now serves as the capital of Latvia, was the site of the 2017 conference. It was one of the major cities in the Russian Empire at the end of the 19th century. The city was flourishing at that time and it embraced the architectural style that originated in Belgium, but its residents adopted the corresponding German term of Jūgendstil (youth style). The embrace was tight enough that Riga is sometimes referred to as the Art Nouveau capital of Northern Europe and one-third of the buildings in the city-center serve as supporting evidence. There are significant variations of the style found within different parts of the city. One street, Alberta iela, has examples packed cheek by jowl. With over 200 buildings, the most prolific architect during this period was Konstantīns Pēkšēns. His former apartment now serves as a museum of all matters Art Nouveau.
Civil engineer Mikhail Eisenstein is responsible for some of the most distinctive facades in Riga. This is Alberta iela 4 (1904).
Photo by Kurt Stege
Stairway in Pēkšēns House, Alberta iela 12, by Konstantīns Pēkšēns (1903) which now hosts Riga’s Jūgendstils museum. The museum in the building is decked out with Art Nouveau furniture and furnishings, as well as period clothing for visitors.
Photo by Kurt Stege
Louis Sullivan, practitioner of Art Nouveau architecture, revisited
The first image that comes to mind when I think of Louis Sullivan (even when in sight of the Bradley House in University Heights) is the exterior ornamental metal work at the corner entrance to Chicago’s Carson Pirie Scott & Co. store, which is now referred to as the Sullivan Center (1899). But according to at least some sources, it was George Grant Elmslie, one of many notable students of Sullivan, who designed this element:
“Beginning in 1895 and until 1909 I did 99 3/5 percent of [Sullivan’s design work],” Elmslie wrote years later to William Gray Purcell [his partner in the famous firm of Purcell & Elmslie]. “When I left some knowing people wondered what had happened to Sullivan’s ornament.” Much of the ornament, labeled “Sullivanesque” by historians, was actually designed by Elmslie. The intricate cast-iron filigree on the [Carson Pirie Scott store] in Chicago and nearly all the terra-cotta and art glass ornament of the National Farmers’ Bank (190[8]) in Owatonna, Minnesota, [the first of Sullivan’s “jewel box” banks] are from Elmslie’s hand. Elmslie claimed to have created “more different motifs than [Sullivan] ever dreamed of.” [4]
Louis Sullivan’s Farmers and Merchants Union Bank (1919) at 159 West James Street in nearby Columbus, WI is one of the last of Sullivan’s “jewel box” banks. A portion of the ornamentation on the side of the bank, possibly designed by George Elmslie before the advent of his partnership with Purcell, is shown in this photograph by Jim Dressner. Well worth a visit, but make sure to go when the bank is open so you can check out the interior.
Photo by Jim Dressner
George Elmslie’s ornamental work with Sullivan and later with Purcell has an indirect local link. Louis W. Claude spent several years in different architects’ offices in Chicago, including that of Adler and Sullivan, where he became a close friend of Elmslie. After Claude returned to Madison and entered a partnership with Edward F. Starck, their firm was hired to design Lincoln School (1915) on East Gorham Street in Madison.
The firm of Claude and Starck was hired to design Lincoln School (1915) on East Gorham Street in Madison. Photo by Kurt Stege.
At the time they designed Lincoln School, Claude had an autographed copy of a magazine article about Purcell and Elmslie’s work on the Merchants National Bank (1912) in Winona, Minnesota, that is known for its highly decorative ornamentation including a tympanum [5] dominated by an eagle with its wings spread over the main entrance. Claude was apparently able to obtain authorization from his friend to use the same terra cotta design of the ornamentation for Lincoln School. Orr, Gordon D. (December 1979). “National Register of Historic Places Inventory – Nomination Form: Lincoln School”. National Archives Catalog. National Archives and Records Administration.
* * *
So, what is it that appeals to me about Art Nouveau, whether in architecture or another art form? It is compellingly different. Striking, gaudy and intricate with so much that draws the eye. It is exuberant, often asymmetric and, for me, memorable.
* * *
[1] I would be happy to learn of examples showing I am incorrect in this regard.
[2] It was apparently Thomas Edison who encouraged William Comfort Tiffany to move into the production of electric lamps.
[3] Some of the Van Vleck collection of 3700 woodblock prints were acquired from Frank Lloyd Wright.
[4] At Home on the Prairie: The Houses of Purcell & Elmslie, Dixie Legler, p. 20.
[5] Another new word for me.









