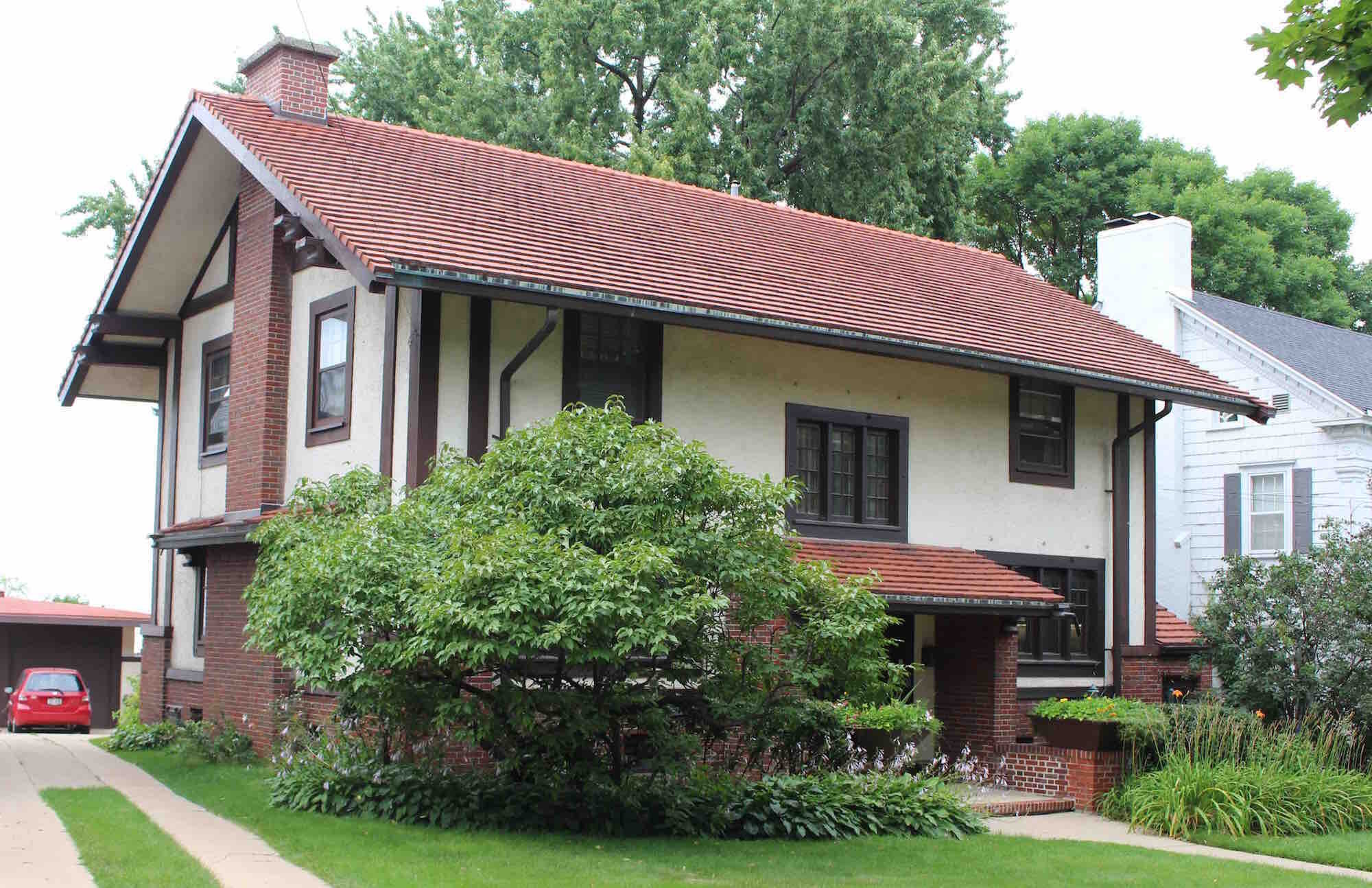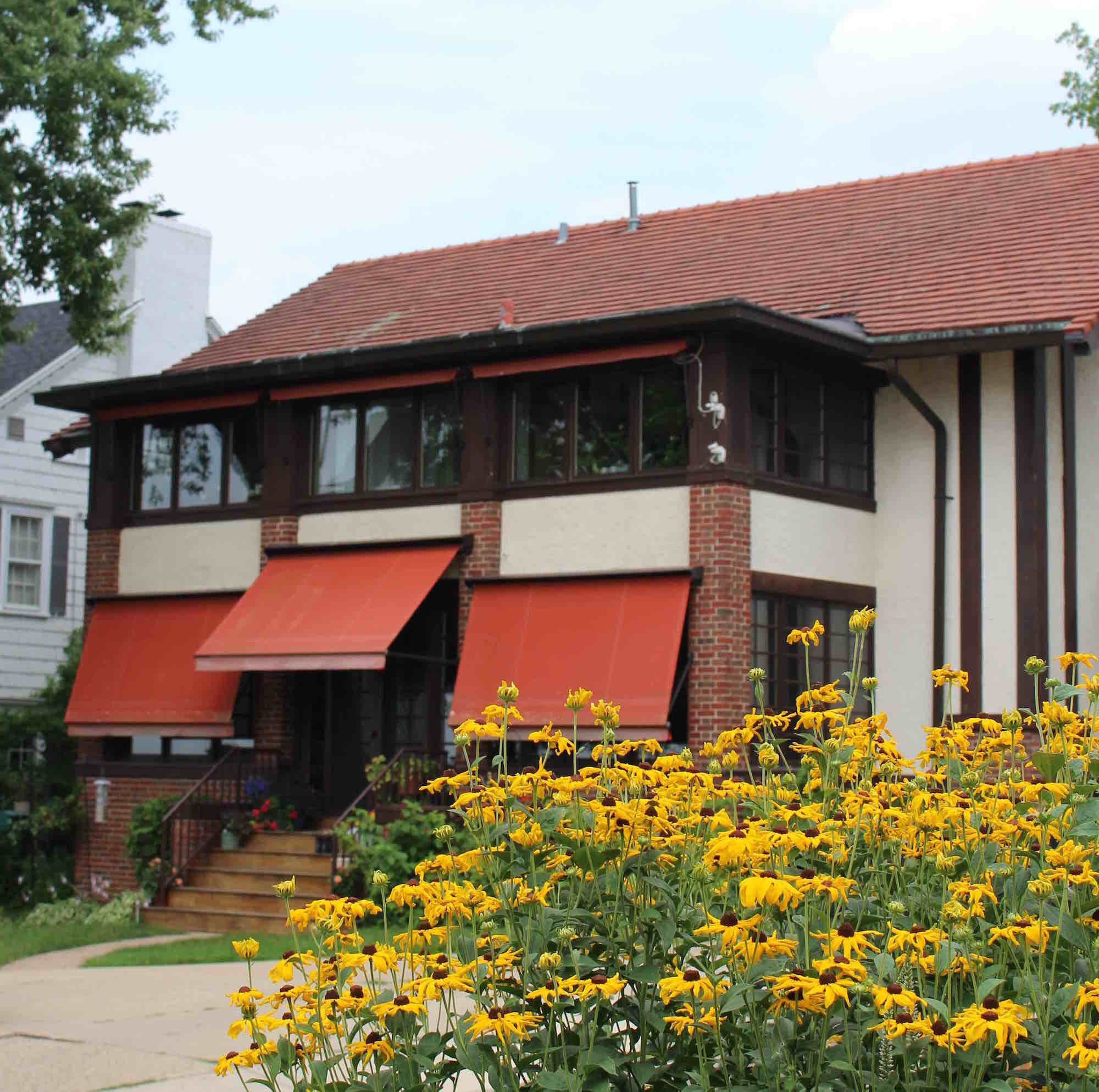Alvan Small, Architect | Part 1: Residential Designs
By Michael Bridgeman
Alvan Small first came to my attention soon after I moved to Madison nearly 40 years ago. I found his Prairie-style houses captivating. He brought his own sensibility to the Midwestern-born style. He didn’t simply mimic the work of Frank Lloyd Wright, the most familiar and influential figure in Prairie architecture.
Small was a confident practitioner, especially of Prairie-style designs. He used a strong sense of geometry, proportion, and composition to make buildings that are distinctive and appealing.
Architect Alvan Small was among those caricatured in Madison men of affairs "as we see 'em": a portfolio of friendly cartoons of over one hundred of the men who are conspicuous in the business, professional and political life of the city of Madison. The compilation was published in 1908 by the State Journal Printing Co. whose new building is illustrated over Small’s right shoulder. We’ll learn more about that and other commercial work by Small in next month’s post.
Much of Small’s work was in and near Madison where he was an architect from about 1887 to 1926. He was not a provincial designer. “Alvan Small’s work is so uniformly excellent in quality that every building he designed deserves to be listed on the National Register,” according to Kitty Rankin and Tim Heggland.(a) Gordon Orr (b) ranked Small second only to Claude & Starck among the firms that practiced Prairie-style architecture in Madison in the early 20th century.
This post focuses on Small’s residential work, expanding on an article I wrote for the Regent Neighborhood Association in February. Next month I’ll write about his commercial and educational designs.
. . .
Biographical Sketch
Alvan Edmund Small was born in Sun Prairie in 1869. After high school he went to work for Allan Conover and Lew Porter, a Madison architectural firm with a regional practice. Small went to Chicago in 1899, where he spent a year on the staff of Louis Sullivan, a seminal figure in American architecture who employed a number of gifted architects. Those of local interest include Frank Lloyd Wright, who was Sullivan’s principal draftsman from 1888 to 1893, and Louis Claude, who worked for Sullivan in the 1890s.
Small returned to Madison in 1900 to partner with Lew Porter. He set up his own office in 1907 after Porter left the firm to become supervising architect for construction of the capitol building. Small established a design partnership with John Flad in 1922 that continued until 1926 when Flad organized his own practice. Small married Katherine Greig in 1905 and she died in 1916; they had no children. Small died in Madison in 1932 and is buried at Forest Hill Cemetery.
Small designed this house at 2208 Rowley Ave. for himself and his wife Katherine in 1910. He combined elements of the Prairie and Craftsman styles with a roof that sweeps down from the central ridge to cover the front porch and entry. The porch was enclosed prior to 1971.
Photo: Michael Bridgeman
Prairie-style Houses
Small was one of a handful of Madison architects who absorbed the tenets and forms of the Midwestern-born Prairie style. In 1909 Small demonstrated solid Prairie work with a house for Henry and Minnie Wolff.
Small used the Prairie-style vocabulary of low-pitched roofs, wide overhanging eaves, and windows organized in bands. The second story window sills are part of a wide belt course that surrounds the house. The materials are typical of Prairie houses: brick at the foundation, light-colored stucco for wall surfaces, and wood trim in a contrasting color. Ornament is minimal, principally the vertical boards on the second story. The cruciform plan and hipped roofs make the Wolff House unlike most of the Prairie houses Small created for Madison clients.
The growth of the University of Wisconsin in the early 1900s brought a clientele open to progressive Prairie-style designs. Henry Wolff was a mathematics professor at the university when he and his wife Minnie built their house in 1909.
Photo: Michael Bridgeman
More common among Small’s Prairie designs are those with side gables such as the Louis and Marie Hirsig House. Like many of Small’s house designs, the street façade is symmetrical. Four side-by-side windows are combined into horizontal units on either side of the central entry. A three-light window illuminates the stairwell above the entry while two sash windows on the second story are tucked under the low-hanging eave which casts a deep shadow. Vertical boards define the corners of the house. Paired decorative beams extend just beyond the roof on the gable ends.
Above images: The Louis and Marie Hirsig house (1913-14) at 1010 Sherman Ave. is a side-gabled Prairie design. The two-story porch on the rear of the house overlooks Lake Mendota. Louis Hirsig was an owner of the Wolff, Kubly & Hirsig Hardware store. Photos: Michael Bridgeman
The William and Winifred Curtis, Jr. house in Maple Bluff is typical of Small’s side-gable designs, yet atypical by having its entire first story clad in brick, which was originally dark and later painted. The brick extends up at the corners to create piers that frame the second story where recessed wall planes are covered in stucco. More interesting are the window panes that run lengthwise to parallel and echo the dominant horizontal roof lines. Small used horizontal panes, which may reflect Japanese influence on Prairie design, on a number of his houses.
This undated photo of the Curtis House (1915) at 82 Cambridge Rd. in Maple Bluff shows the dark brick before it was painted and original horizontal window panes at the central entry and the sun room to the right. When the current owners purchased the house the first floor windows on both sides of the entry had been replaced with undivided picture windows. Photo: Wisconsin Historical Society Image ID 136654
Before learning of the historic photos the current owner replaced picture windows on both sides of the entry with triple windows using horizontal panes like those at the projecting entry porch. The owner reports that, “the brick stairs and landing leading up to the front porch gave out after 100 years of excellent service. We are hoping for another 100 years.”
Photo: Michael Bridgeman
The Maple Bluff house sits far back from the street while the Thomas and Josephine Morris House in University Heights is nearly at the sidewalk. Small framed the house with corner piers in brick that rise only to the belt course. The entrance is on the near side under a pergola and the four grouped windows at the far end light the kitchen. The living and dining rooms open to the rear of the property.
The Thomas and Josephine Morris House (1911) at 1815 Summit Ave. is faced in stucco and includes decorative trim on the soffit of the gable eaves, a common Prairie detail.
Photo: Michael Bridgeman
Small’s deft handing of the Prairie idiom allowed him to pare down his designs to bare essentials without losing style or integrity. That is why I find the Aaron and Ruth Johnson House especially appealing. Unlike the other side-gable houses I’ve pictured, the corners are not set off by brick piers or vertical boards. The plain rectangular form is covered with smooth stucco walls above a wood clapboard base. The eave across the front hangs low over the second-story windows, here gathered into a single band on the street façade with belt courses aligned above and below. All windows are divided only on the horizontal. The front entry door—with only a flat plane overhead—is just left of center, creating a façade that is slightly asymmetrical. The composition forgoes fussiness and ornament. It’s actually quite modern.
The Aaron and Ruth Johnson House (1916) at 1715 Chadbourne Ave. is a “minimalist” Prairie house. Stucco and wood dominate the composition with brick only used for the cheek walls at the entry.
Photo: Michael Bridgeman
Post-Prairie Houses
As good as Small’s Prairie-style houses were, the market for “progressive design” was fading by 1920 or so. The trend was toward revival styles and other less adventurous designs. Not surprisingly, Small’s work changed with the times. The house he designed for Vern and Louise Pfanku in 1923 is very conventional compared to his Prairie work. The hip-roofed, red brick house is essentially an American Four-Square with some Craftsman touches.
Small designed this brick-clad Four-Square for Vern and Louise Pfanku (1923) at 2201 Rowley Ave. Vern Pfanku was an officer with the Northwest Securities Company.
Photo: Michael Bridgeman
In 1922, Small set up a partnership with John Flad, who had worked for Small a few years earlier. Upon receiving his architectural license in 1926 Flad set up his own office, which continues today as Flad & Associates. According to Rankin and Heggland, only three residential designs by Small & Flad have been identified.
The Georgian Revival Agnes Kelley house (1924) at 1918 Regent St. is one of a handful of residential designs from the short-lived office of Small & Flad. Agnes Kelley, a widow, lived here from 1925 to 1935. Photo: WHS Architecture & History Index 106559
John C. Collins hired Small & Flad to design this spec house at 620 S. Brearly St. (1925) on the shores of Lake Monona. The buyers were Claire (a surgeon) and Esther Vingom.
Photo: Michael Bridgeman
I’ve touched on only a few examples of Small’s residential designs and there is much more to see and learn. Crediting Small’s designs can be tricky since records are sometimes unclear or non-existent and secondary sources (which I rely on) are not always in agreement. After the Regent Neighborhood article was published I heard about three unattributed houses that may have been designed by Small and one attributed house that is not his work.
Looking at the residential designs we know to be Small’s there is no doubt that his Prairie-style houses are “excellent in quality.” Next month I’ll spotlight his commercial and educational designs.
- - -
Notes
(a) Rankin, Katherine H. and Timothy Heggland. Madison Intensive Survey Master Architects. (draft) City of Madison, 2006. p. 232.
(b) Orr, Gordon D. “Prairie Architecture in Madison, Wisconsin. Influences, Forms and Form-Givers.” (master’s thesis, University of Wisconsin-Madison, 1971) pp.71-83. Orr was campus architect and assistant director of planning and construction at UW-Madison from 1965 to 1985.












